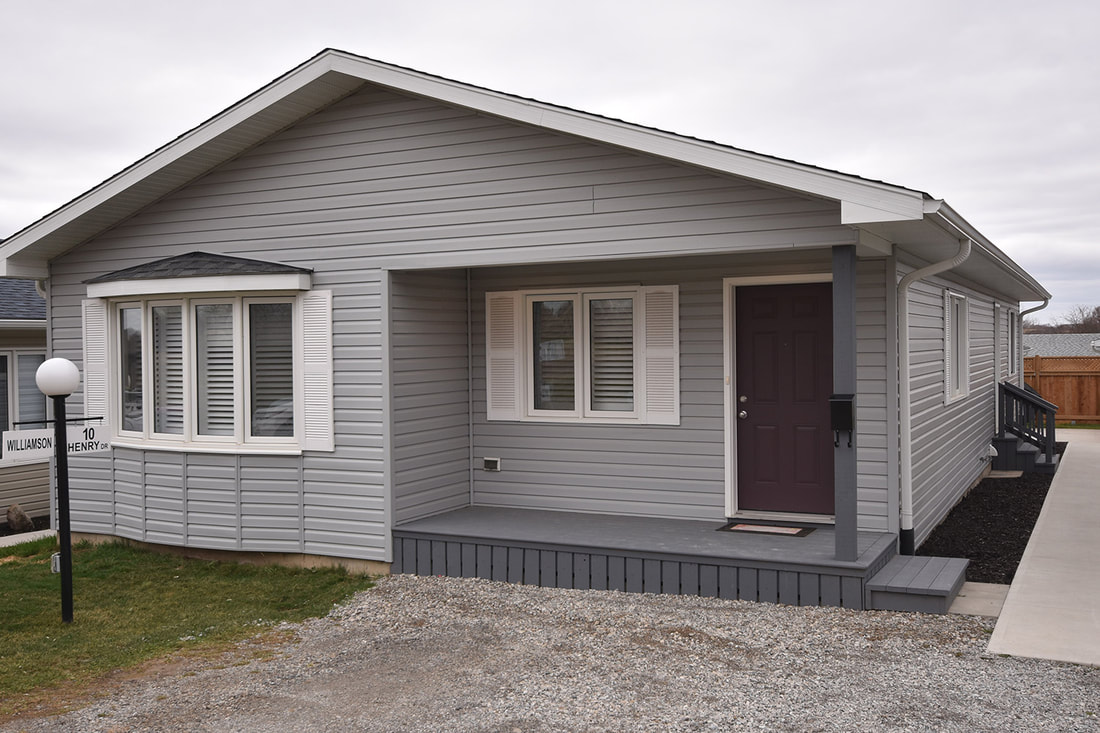 Details 1485 Sq. Ft. 2 Bedrooms 2 Bath Living Room: 20.5’ x 13’ Kitchen: 13’ x 10’ Master Bedroom: 13’ x 13.9’ Bedroom: 10.5’ x 13’ Dining: 13’ x 11’ Den: 13’ x 13’ Deck: 4.5’ x 13’ Patio: 12’ x 12’ Shed: 10’ x 16’ Laundry: 6’ x 10’ Forced Air Electric Furnace Built: 2018 Roof: 2018 Inclusions: Washer, Dryer, Fridge, Stove, Window Covering Manufacturer: Royal Homes Comments are closed.
|
Archives
June 2025
|


